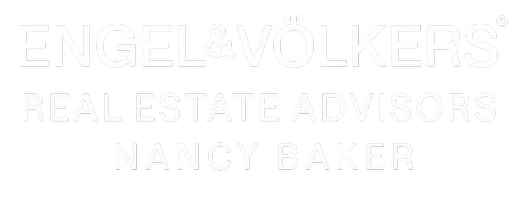For more information regarding the value of a property, please contact us for a free consultation.
2197 Sheringham Road Upper Arlington, OH 43220
Want to know what your home might be worth? Contact us for a FREE valuation!

Our team is ready to help you sell your home for the highest possible price ASAP
Key Details
Sold Price $960,000
Property Type Single Family Home
Sub Type Single Family Residence
Listing Status Sold
Purchase Type For Sale
Square Footage 2,477 sqft
Price per Sqft $387
Subdivision Shelbourne Heights
MLS Listing ID 225035649
Sold Date 10/14/25
Style Ranch
Bedrooms 4
Full Baths 4
HOA Y/N No
Year Built 1962
Annual Tax Amount $11,049
Lot Size 0.320 Acres
Lot Dimensions 0.32
Property Sub-Type Single Family Residence
Source Columbus and Central Ohio Regional MLS
Property Description
Just a stone's throw from beautiful Thompson Park, this stunning Upper Arlington ranch is full of surprises, it's so much bigger than it looks! The timeless brick façade and oversized front porch set the stage for what's inside. Step into the spacious foyer and take in the inviting living room, complete with a wood-burning fireplace that's a true centerpiece. But the real showstopper? The kitchen + family room combo! This dream kitchen features double islands, a brand-new GE Monogram fridge/freezer & a new dishwasher. The double ovens are perfect for the at-home chef. The kitchen flows seamlessly into the HUGE family room with vaulted ceilings, massive windows, and a cozy brick fireplace overlooking the private backyard. Main-floor living at its best: a large laundry room with cabinetry (and private hot-tub-ready patio!), plus a primary suite retreat with porch access, double vanities, jetted soaking tub, and walk-in shower. The finished lower level is practically its own apartment, complete with a 4th bedroom (with TWO walk-in closets and a egress window), full bath, second kitchen space, and tons of living area. With a brand-new roof and furnace, plus countless thoughtful updates, this home truly has it ALL. Come see it in person, you won't believe how much space and style is waiting for you here!
Location
State OH
County Franklin
Community Shelbourne Heights
Area 0.32
Direction East on McCoy Road | Left on Cambourne Road | Right on Sheringham Road | Home on Right
Rooms
Other Rooms 1st Floor Primary Suite, Dining Room, Eat Space/Kit, Family Rm/Non Bsmt, Living Room, Mother-In-Law Suite, Rec Rm/Bsmt
Basement Egress Window(s), Full
Dining Room Yes
Interior
Interior Features Garden/Soak Tub
Heating Forced Air
Cooling Central Air
Fireplaces Type Wood Burning, Two, Gas Log
Equipment Yes
Fireplace Yes
Laundry 1st Floor Laundry
Exterior
Parking Features Garage Door Opener, Attached Garage, On Street, Assigned
Garage Spaces 2.0
Garage Description 2.0
Total Parking Spaces 2
Garage Yes
Building
Level or Stories One
Schools
High Schools Upper Arlington Csd 2512 Fra Co.
School District Upper Arlington Csd 2512 Fra Co.
Others
Tax ID 070-010463
Acceptable Financing VA, FHA, Conventional
Listing Terms VA, FHA, Conventional
Read Less
GET MORE INFORMATION




